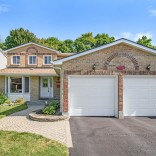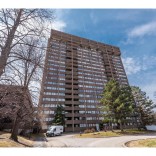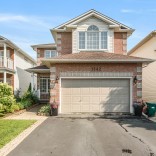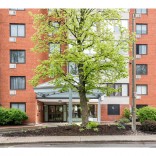There’s so much to love in this former Model Home – spacious open concept floor plan with 2,173 sq ft of living space. Just a short walk to the new Montfort Medical Hub. This 3 bedroom plus LOFT/3 bathroom END unit is perfectly suited to family life. Modern open layout and seamless flow. Granite kitchen with pantry, living room with gas fireplace, pot lights galore. Upstairs, three bedrooms, loft and laundry room. Rest in a pleasing master bedroom, featuring a walk- in closet and ensuite including double sinks, Roman tub and separate shower. Beautifully finished lower level features rec room with 2nd gas fireplace and plenty of storage space. Ceiling speakers on all 3 levels. Widened private driveway. Dine and shop on Innes Road. Make an appointment today!
- Estate Property Group
- +27 21 555 5555
- info@example.com










